Pediatric Services

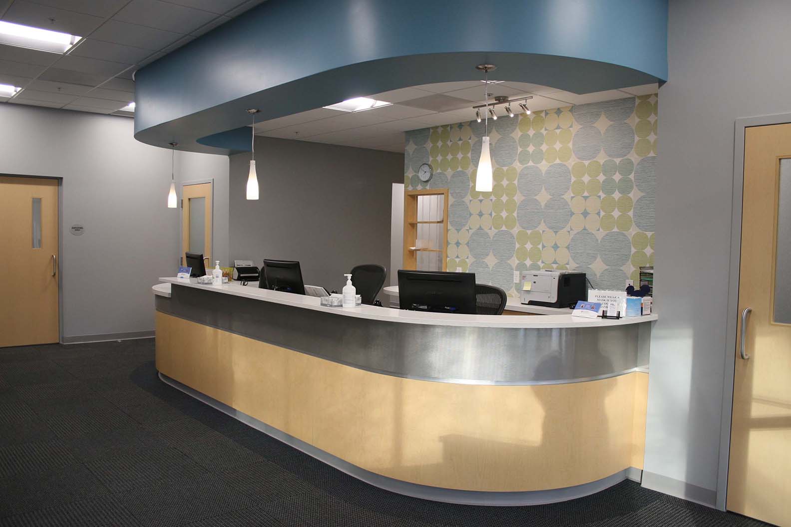
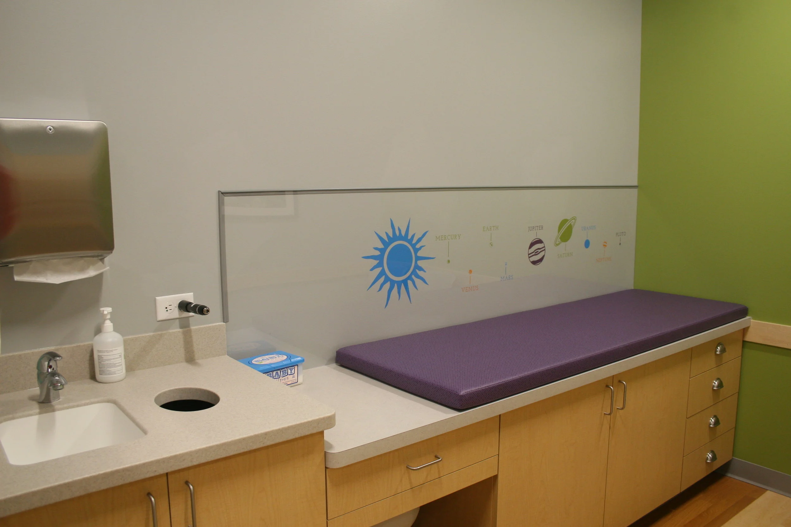
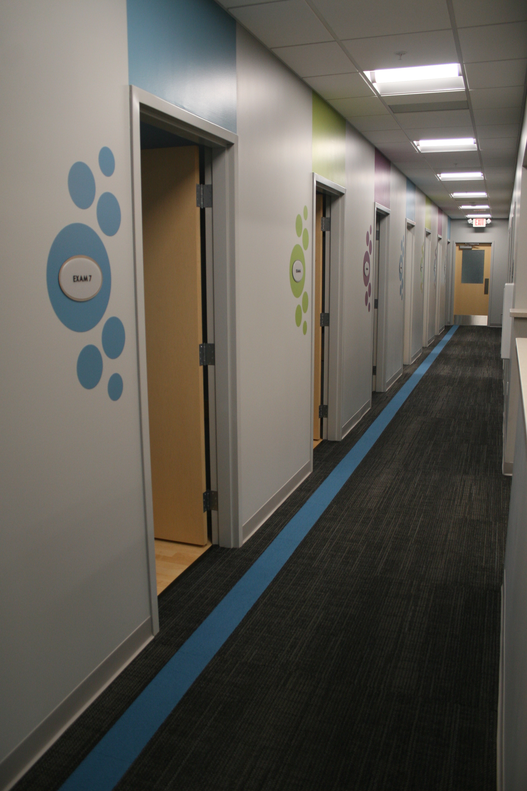
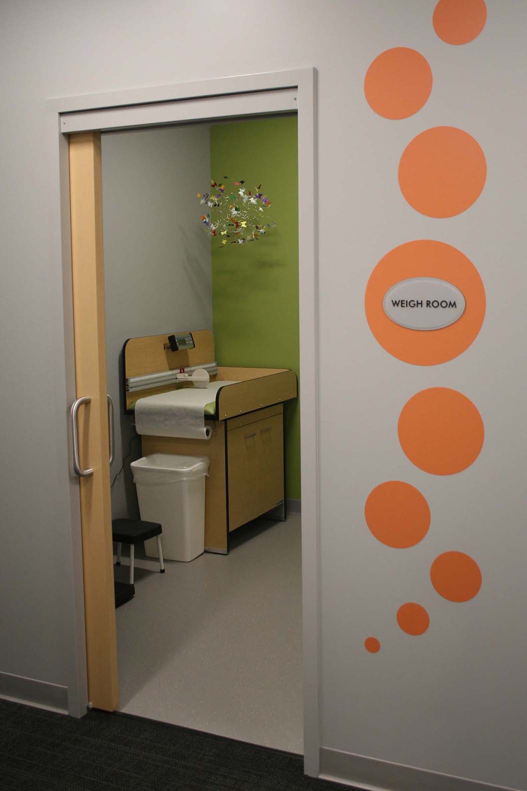
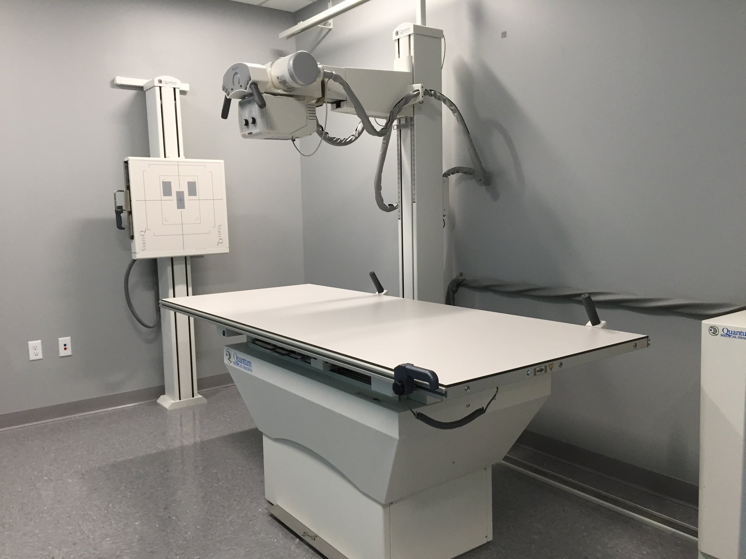
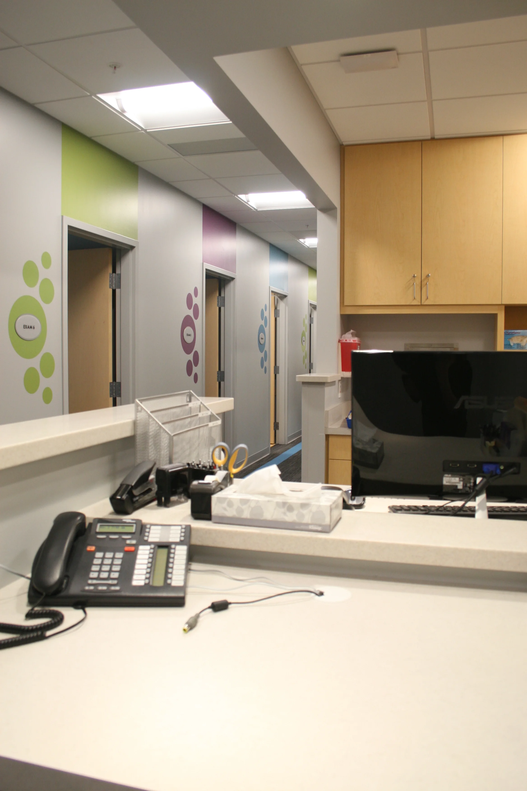
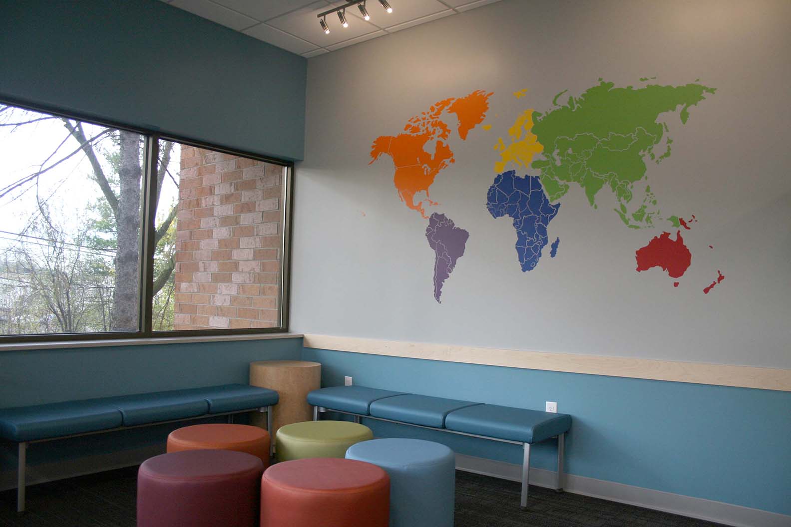
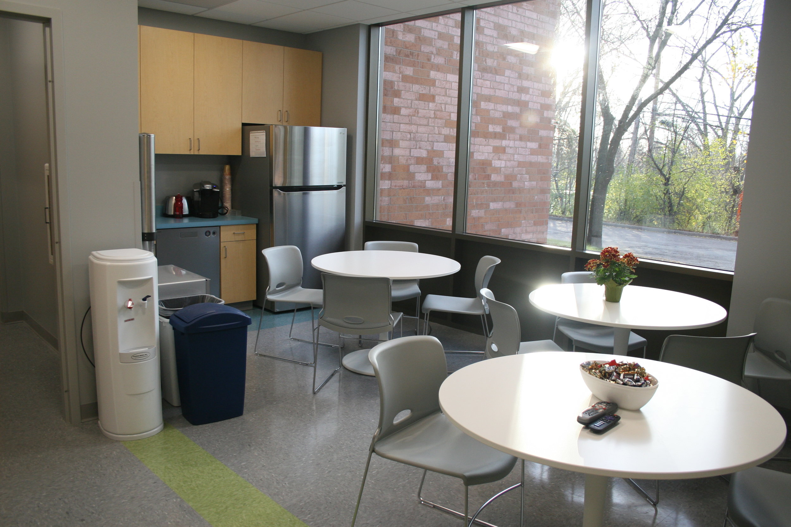
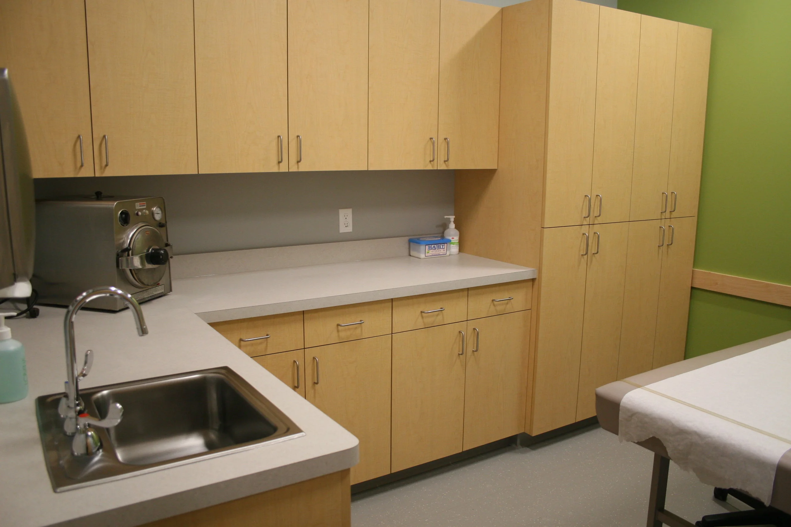
St. Louis Park, MN
Completed: 2015
Transforming an UPS distribution center into a Pediatric clinic was nothing short of exciting! With the help and exceptional skill of Nate Downing from Klär Dig Construction, we found and delivered a layout that both patients and doctors could navigate through with ease. Working with Cindy Bach from Planforce, we created a way for patients to maneuver the halls on their own using interior finishes as guidelines. For example we used industrial vinyl stickers on the room signage to match the paint on the wall to distinguish each exam room and a different color carpet stripe in each corridor to help patients tell where they are in the clinic. All millwork was custom designed to fit the needs of the rooms whether it be a treatment room, break room, or offices. Overall they included a sense of youthfulness into the style by keeping with light wood tones and creating pops of color with gem tones.
