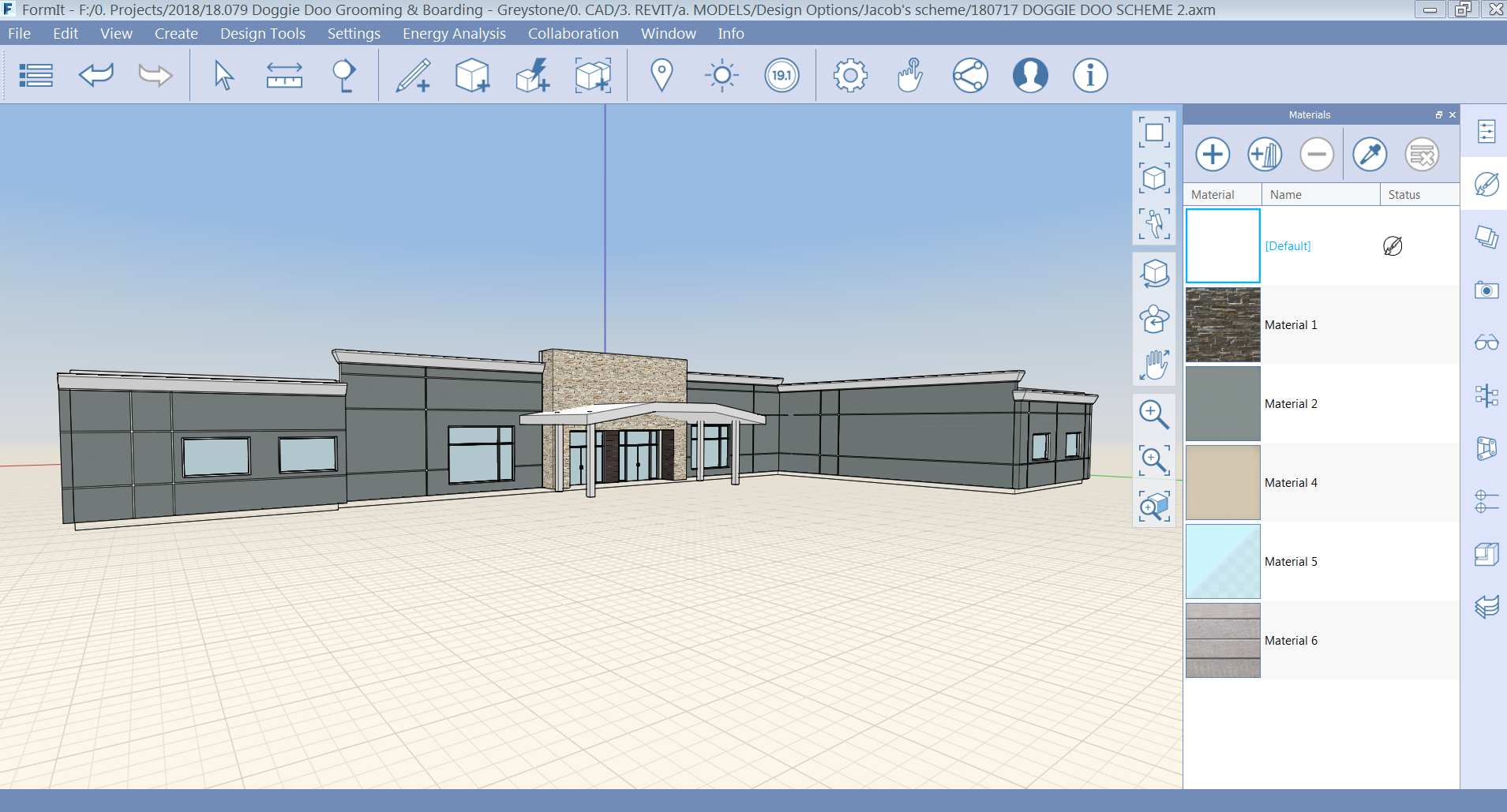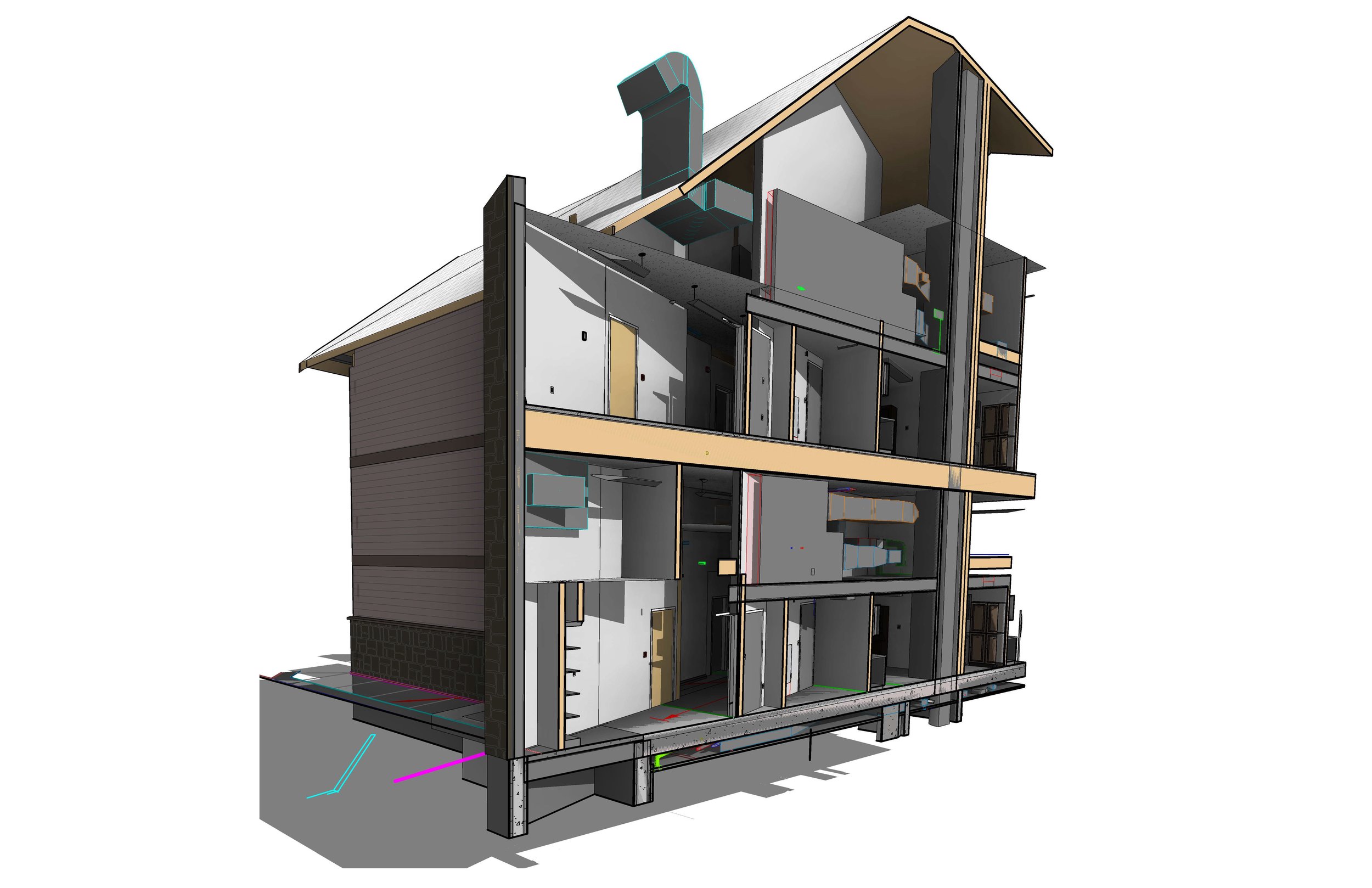For the better part of our existence Firm Ground has wielded the mighty Autodesk software Revit. We use Autodesk products constantly for all architectural drawings, from conceptual design to construction documents, but what is it, how do we leverage it, and what happens behind the scenes to provide our clients with the most fulfilled design experience possible? Well, I’m here to give you a brief rundown of the tools we use to produce pure architectural gold.
As part of our software subscription we enlist a product called FormIt Pro, a tool for developing early conceptual design. It has a similar interface and feel to SketchUp (some of you might be familiar with Sketchup, the key here is streamlined and user friendly). Because of its familiarity FormIt provides for quick development of conceptual design. With only a few lines drawn and a subsequent click or two the user can take two dimensions to three. Moreover, with a Revit “plug-in” your now 3D conceptual building in FormIt will easily transfer into a Revit file where is can be further developed. FormIt can be a powerful tool for taking quick conceptual designs to the next phase.
In taking the next step from conceptual design to beyond we use Revit, our workhorse. This is where we hone our schematic design into construction documents. Revit’s out of box set of features, such as consultant coordination, building performance analysis, and visualization provides clear wayfinding for our clients through the entire design experience. We can provide our clients with visualization for several design options, walk throughs and an almost instant revision of floor plans; clients will know exactly how their projects are being developed and truly feel like a part of the process. Ultimately, Revit is an extremely powerful tool for both our consultants and clients and were always attempting to find new ways of leveraging its full potential.
Things to come: our effort over the upcoming months will be to establish a clear workflow to use Revit’s building performance capabilities. We will be utilizing Insight Building Analysis a software that works beautifully with Revit to give early benchmarks of a conceptual building’s performance. A great way to design better buildings and save cost over the long haul.
-Jacob Perez, Project Designer


