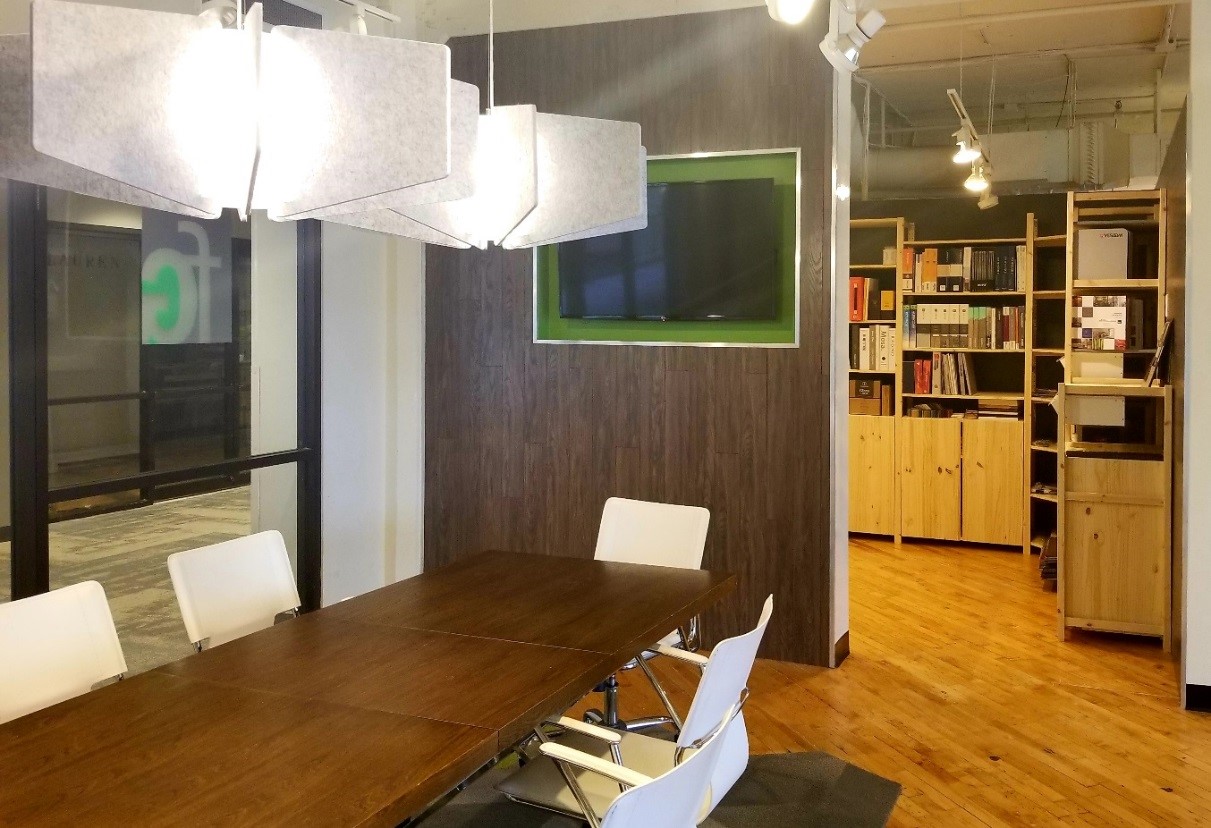At Firm Ground, we’re looking to keep the most up to date information of building materials and products at our fingertips to give our clients the best options to build a better space to suit their needs.
In our library, we keep literature and physical samples of architectural and interior building materials, lighting, furniture, and acoustical products. We have an open-door policy to let product reps come and update their product offerings during business hours, but we do ask that any meetings to discuss new product be arranged ahead of time to make sure that the applicable team member is available to meet. Have a product that you would like us to see? Come on by or drop us a line! We would love to meet with you!
Keeping our materials and literature organized allows our team at Firm Ground to work more efficiently to simply find inspiration, or to find the perfect material to satisfy the design requirements. During the design process, we find it helpful to be able to pull schemes together to best be able to visualize the space. Having the most up to date samples allows our team to pull together fresh material schemes.
Material scheme for a breakroom and conference room remodel
A little about the design process:
It all starts with Schematic Design phase. First, we meet with our clients in a programming meeting and we listen to their wants and needs for a new space. We ask key questions that will assist us in initial space planning to provide creative solutions to make their space function the way that they need. In this meeting we may also have a Visual Listening session to gain a general idea of what the client wants for the aesthetic of their space. Next, our design team will get to work in drafting the preliminary space plan and go through a code analysis to determine what code considerations that the specific space might require. This part of the process is largely about how the space will function. Once we review the plan with the client, we will take the notes and comments and move on to the Design Development phase to continue developing the project.
The Design Development phase includes refinement and revision of the initial design. Our design team will begin to make the project come to life by adding details and integrating the interior material inspiration. This portion of the project is about how the space will look and feel. The design team will begin pulling material schemes together for the client to choose from. The client will them begin to make final decisions on the layout of the plan and material selections so our team can begin drafting the construction documents. Once decisions are made, there should be enough information for the contractors to begin pricing out the project.
The Construction Documents phase begins when preliminary pricing is received. Our design team can then make any revisions to the design necessary to satisfy any budgetary and time constraints. We then draft the details for the documents necessary to tell the contractors how to build the project. These documents will also be submitted to the city in order for the contractor to be able to pull a permit, if necessary.
Once the contractor has submitted for the building permit, our work moves into the Construction Administration phase of the design process. At this point in the project, our design team responds to questions from the city, or the contractor, to make construction run smoothly to hopefully provide an end result that our clients will love!



